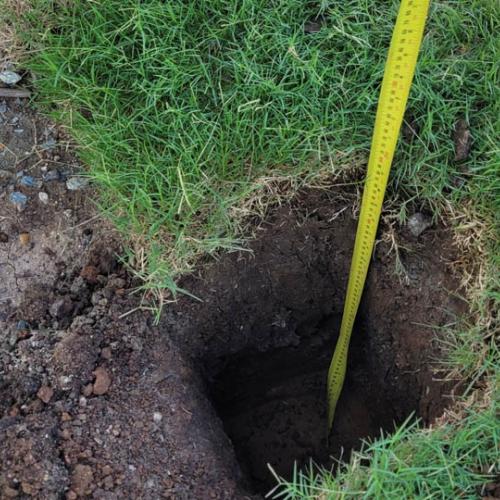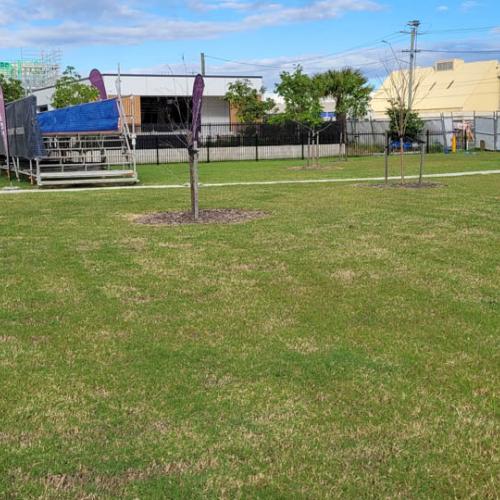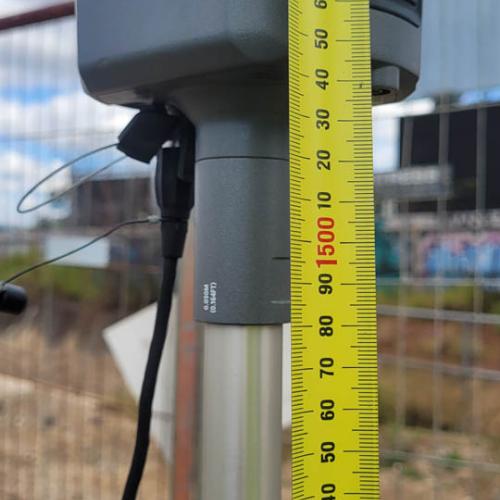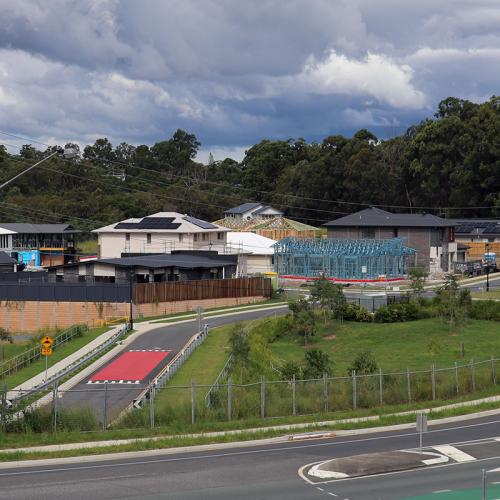219 individual apartments plus separate block of 15 units
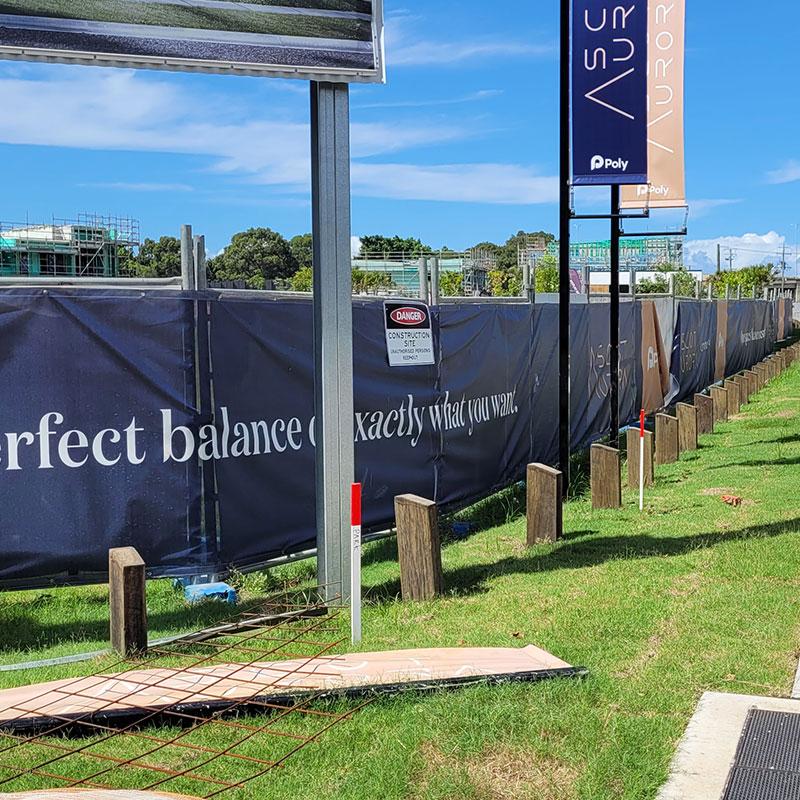
Project overview
The Ascot Aurora development aims to provide high-quality living spaces in one of Brisbane's most sought-after urban locales. With a total of 234 residential units spread across multiple buildings, this project presents an exciting opportunity for residents to live in a modern and well-connected area close to amenities, transport, and local attractions. Our surveying team worked alongside developers, architects, and legal advisors to ensure that all regulatory and planning requirements were met, paving the way for a seamless development process.
Surveying services provided
Over the course of the project, we provided a comprehensive range of surveying services, including land assessments, boundary identification, titling advice, and more:
Disclosure plans: One of the first tasks was to prepare disclosure plans outlining the proposed development in detail. These plans were a critical component for initial regulatory submissions and approval, clearly showing the boundaries, layout, and intended use of the land. The disclosure plans provided local authorities and stakeholders with an accurate representation of the development, facilitating a smooth approval process.
Preliminary survey plans: Early in the project, we also prepared preliminary survey plans that mapped out the entire site and depicted the proposed subdivision of the land. These plans were vital for guiding the initial design and planning of both the 219 apartments and the separate block of 15 units. The preliminary plans also served as the foundation for the detailed layout of the building footprints, access points, and infrastructure systems, ensuring that the project adhered to zoning and planning regulations.
Advice regarding titling of stage developments: Throughout the development, we provided expert advice on the titling of the staged developments. Given the large-scale nature of the project, titling needed to be handled carefully to accommodate the phased construction and individual ownership of the units. Our team worked closely with legal advisors to ensure that each stage of the development was correctly titled, enabling future property transactions and facilitating the eventual sale of units once completed.
Boundary identification & surveying: Accurate boundary identification was essential for this project to ensure that all construction activities took place within the legal limits. We conducted comprehensive boundary surveys to mark the precise boundaries of the entire development, including both the main apartment complex and the separate block of units. Clear boundary identification minimized any potential disputes and ensured that the development complied with all property and zoning regulations.
Set-out for infrastructure & utilities: As the project moved forward, we also provided precise set-out services for the construction of roads, utilities, and other infrastructure elements. This included marking the positions for utilities such as water, sewage, electricity, and stormwater systems, ensuring their correct placement within the development. Our team also helped ensure that access roads and communal areas were positioned correctly in relation to the individual units, facilitating smooth construction and future use.
As-constructed surveys: After completion of the individual units and infrastructure, we conducted as-constructed surveys to document the exact location and layout of the buildings, roads, drainage systems, and utilities. This phase was crucial for ensuring that all construction adhered to the approved plans and provided the necessary documentation for final certification. The as-constructed surveys also created a detailed record of the completed project, which is essential for ongoing property management and future development.
Challenges & Solutions
The Ascot Aurora development presented several challenges, particularly due to its scale and the need for precise coordination across different stages of construction. Managing the titling of the staged development was a particularly complex task, requiring careful planning to ensure that each stage was properly subdivided and titled for future sale. We worked closely with legal experts to navigate this process and ensure the titling was in full compliance with regulatory standards.
Additionally, given the multi-building nature of the development and its significant number of units, managing the surveying requirements across multiple buildings and stages required consistent attention to detail and close coordination with the construction team. Our team ensured that each stage of the development was accurately mapped, avoiding delays and maintaining the project's schedule.
Outcome
Thanks to our precise and thorough surveying services, Ascot Aurora was successfully developed, with all 219 apartments and the 15-unit block completed according to plan. Our team’s work in preparing disclosure and preliminary survey plans, providing titling advice, and conducting boundary identification and as-constructed surveys was instrumental in the project’s success.
The development now offers high-quality, modern living spaces in the vibrant Eagle Farm area, providing future residents with an exceptional lifestyle and investment opportunity. Our comprehensive surveying solutions ensured that Ascot Aurora was built on solid ground, both literally and legally, delivering a seamless and successful project.


