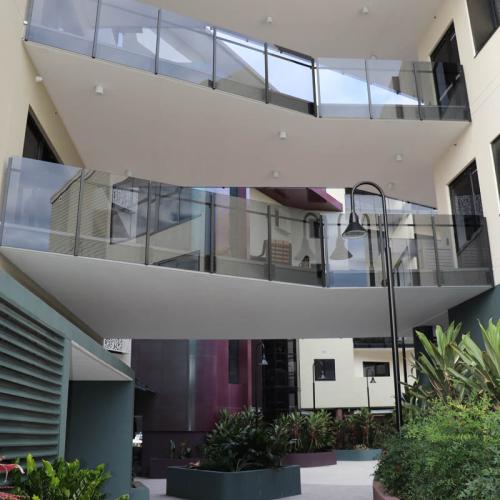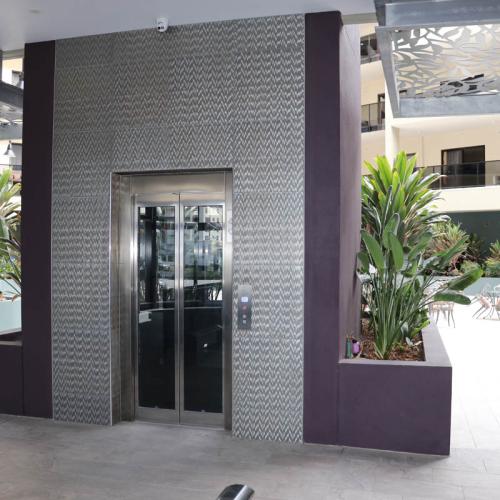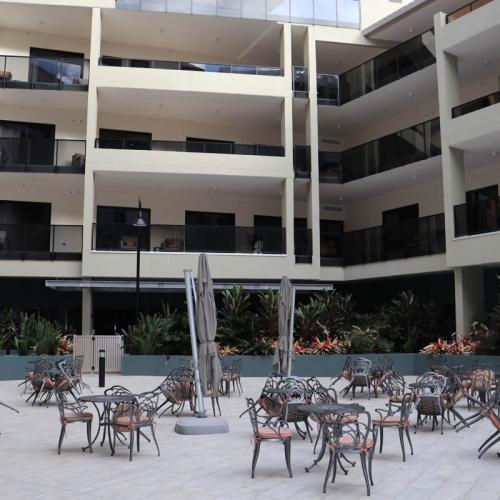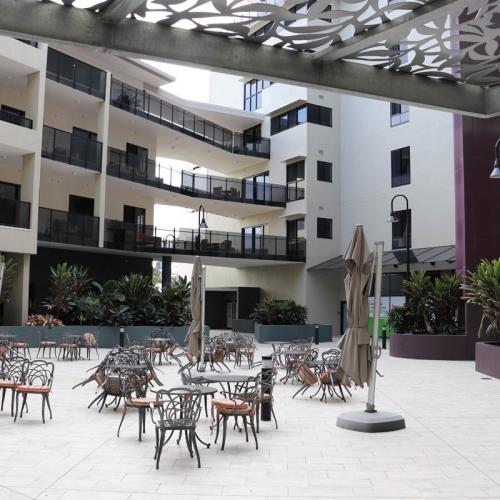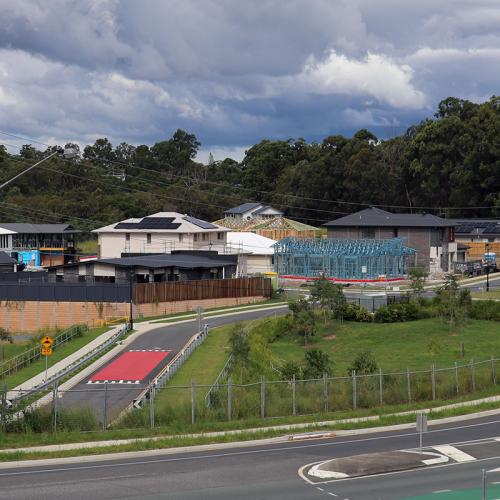Surveying for the construction of luxury residential development in Hamilton, Brisbane
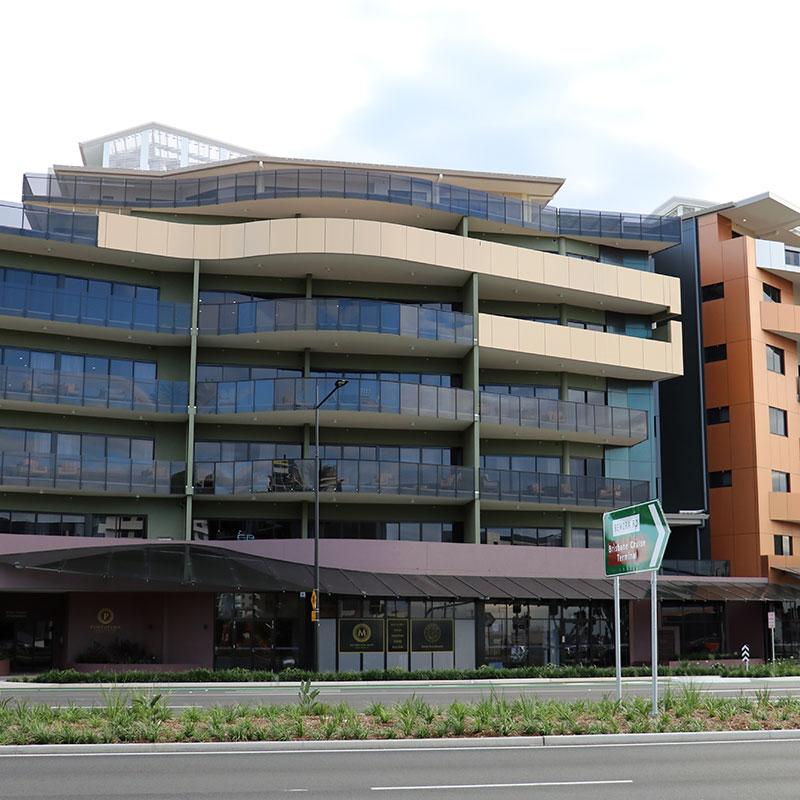
Project overview
Portofinos in Hamilton is a luxury residential development designed to provide high-quality living spaces within an exclusive and highly sought-after location. Spanning across six levels, the development consists of multiple residential units, each designed with the finest modern amenities. The project required meticulous planning, detailed execution, and ongoing support throughout the construction phase.
Surveying services provided
Our team delivered a range of essential surveying services over the course of the 18-month project. These services were crucial in ensuring the building was constructed to exact specifications and regulatory requirements:
Site Detail & Contour Surveys: At the start of the project, we conducted comprehensive site detail and contour surveys to capture the natural features of the land. This data was essential for the design of the building, helping to determine optimal building placement, drainage solutions, and access points. The topographical survey allowed the project team to make informed decisions about the development’s layout and landscaping.
Preliminary & Disclosure Plans: In the early stages of the development, we provided preliminary and disclosure plans that outlined the proposed building design and subdivision of the site. These plans were used to seek approval from local authorities, ensuring that the development met zoning regulations and planning requirements. Our plans included accurate boundary identification and initial site layout for the residential units.
Final Building Format Subdivision: As the design and planning phase moved forward, we assisted in the final building format subdivision, which involved clearly marking out the individual property lots within the development. This process was essential for establishing the legal boundaries and ensuring that each unit was positioned correctly on the site, in compliance with local land use regulations.
Accurate Control for Columns, Grid Lines, and Walls: One of the key aspects of this multi-level project was ensuring precise alignment and control across the building’s six floors. Our team provided accurate set-out control for columns, grid lines, and walls on each level of the development. This was critical for maintaining consistency throughout the building and ensuring that the structural elements were perfectly aligned. Each floor was carefully surveyed, and our team coordinated closely with the construction team to ensure the building’s integrity at every stage.
Boundary Identification: In addition to providing control for the building's internal structures, we also identified and marked the boundaries of the site to ensure that all construction activities took place within the correct legal limits. This was an essential part of the project to avoid any potential boundary disputes and ensure the development adhered to zoning regulations.
As-Constructed Surveys: Once the building was completed, we conducted as-constructed surveys to record the final positions of the completed structure, roads, utilities, and drainage systems. These surveys were critical for ensuring that the development was built in accordance with the approved design. The as-constructed surveys also provided an official record of the finished project, which was necessary for obtaining final certifications.
Challenges and solutions:
Portofinos was a challenging project due to the complexity of the six-level structure, each of which required careful set-out and control to ensure precise alignment of columns, grid lines, and walls. To manage this, we used cutting-edge survey equipment, including high-precision total stations and GPS systems, to maintain control across the entire building.
Additionally, the site was located in a bustling urban area, which required us to carefully navigate the surrounding infrastructure, including neighboring buildings and roads. Our team made use of advanced surveying techniques to minimize disruption while ensuring the project progressed smoothly.
The project’s multi-level nature meant that we had to ensure the structural integrity of the building remained consistent across each floor, requiring constant coordination with the construction team to stay aligned with the design and building specifications.
Outcome
The Portofinos development in Hamilton was successfully completed, with all surveying services delivered to the highest standards of accuracy and precision. Our involvement helped ensure the smooth execution of the project, from the initial site surveys to the final as-constructed surveys. The building now stands as a modern, high-end residential development, offering luxurious living spaces in a prime location.
Our team's work in providing control for the columns, grid lines, walls, and boundary identification was integral to ensuring the project was built correctly and to plan. The successful completion of Portofinos is a testament to our commitment to quality, precision, and client satisfaction.

